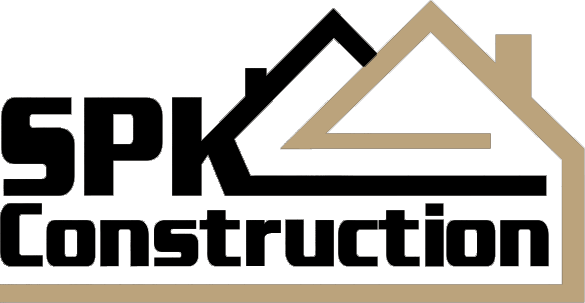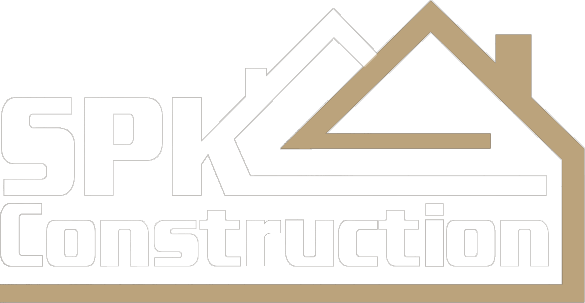Adalyn II
Location:
Arbor Lakes Estates
423 Ashton Lane, Valparaiso, IN 46385
- Union Township
- Union Center Elementary
- Union Township Middle School
- Wheeler High School
Description:
The Adalyn is a 2,326 sq ft split bedroom open concept ranch, located in Beautiful Arbor Lake Estates. This desirable ranch has formal dining with wood coffered ceiling, custom maple cabinetry by Homecrest, granite throughout, 11′ ceilings in the main living area, large master suite with walk-in closet and tray ceiling, and the other bedrooms also have walk-in closets. This ranch home has full front real stone and brick blend, LAKE MICHIGAN WATER, 2 x 6 exterior walls, Anderson 400 Windows, Advantech subfloor, Frigidaire Gallery Appliances, Landscaped with irrigation system, insulated 2.5 car garage, 9′ daylight basement rough-in for future bath.
| Features: • 3 Bedrooms • 2.5 Baths • 3 Car Garage • 9’ Basement • Brick & Stone Front • Rear Deck • Sod and Irrigation System • Gas Fireplace • Pre Rough-In Basement Bath • Copper Water Lines • Granite Throughout • Andersen 400 Windows | Rooms: (Approximate sizes) Master Bedroom: 16’x17’ Bedroom #2: 12’x12’ Bedroom #3: 12’x12’ Laundry Room: 7’x12’ Dining Room: 13’x12’ Great Room: 16’x17’ Kitchen: 13’x22’ Foyer: 8’x10’ Total: 2326 Sq. Ft. |
Share
Categories

