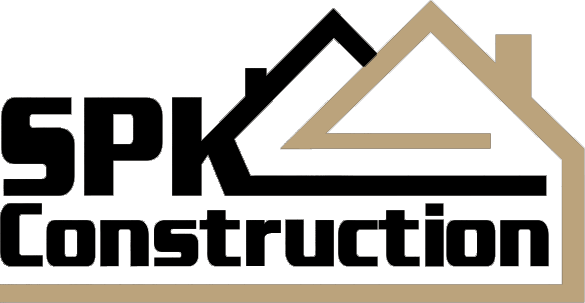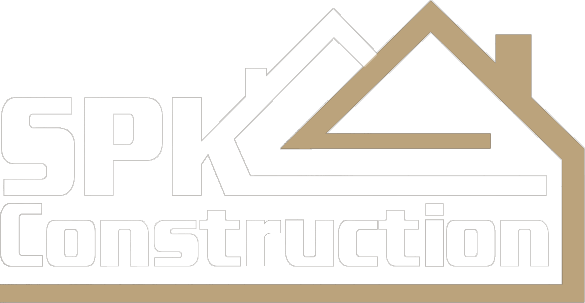Gabrielle
Location:
Arbor Lakes Estates
418 Ashton Lane, Valparaiso, IN 46385
- Union Township
- Union Center Elementary
- Union Township Middle School
- Wheeler High School
Description:
The Gabrielle is a Custom Built Ranch brought to you by Premier builder SPK Construction. This home features 3 bedrooms, 2.5 bathrooms, and almost 2200 square foot of finished living space on the main level with a FULL Unfinished BASEMENT. In this home you’ll find a beautiful eat in kitchen with CUSTOM cabinets, granite countertops, and a Frigidaire Gallery stainless steel appliance package. You’ll notice a spacious OPEN-CONCEPT floor plan with 10-FOOT Ceilings throughout the main level. The Master Suite provides plenty of space and has a large walk-in closet. The master bathroom contains a tiled, walk-in shower, His and Hers Vanities, and a large whirlpool tub. This home is constructed with 2×6 Exterior Walls, ANDERSON 400 Series Windows, LAKE MICHIGAN WATER, 9′ Daylight basement, pre-rough in basement bath, gas fireplace, sod with sprinklers system, 12’x18′ exterior deck, and a Brick and Stone front. This home is a custom home owners dream, built for supreme quality and luxury.
| Features: • 3 Bedrooms • 2.5 Baths • 2 Car Garage With Storage • 9’ Basement • City Sewer & Water • Brick & Stone Front • Rear Deck • Sod and Irrigation System • Gas Fireplace • Pre Rough-In Basement Bath • Andersen 400 Windows | Rooms: (Approximate sizes) Master Bedroom: 15’x17’-6” Bedroom #2: 12’x14’ Bedroom #3: 12’x15’-6” Laundry Room: 10’x5’ Dining Room: 15’-6”x 12’ Great Room: 18’x18’ Eat-In Kitchen: 15’-6”x 22’ Foyer: 8’x10’ Total: 2200 Sq. Ft. |

