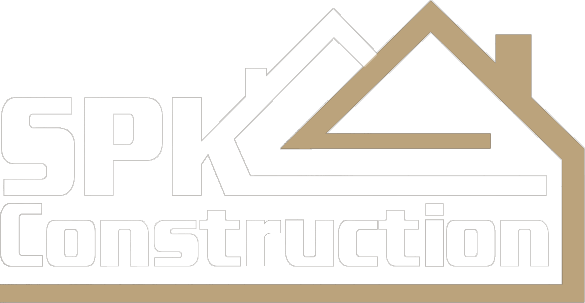Adalyn I
Location:
Arbor Lakes Estates
405 Ashton Lane, Valparaiso, IN 46385
- Union Township
- Union Center Elementary
- Union Township Middle School
- Wheeler High School
Description:
The Adalyn is a 2326 sq ft split bedroom ranch, located in Arbor Lake Estates. In this home you will find a formal dining room, complete with a custom wood coffered ceiling and a beautiful eat-in kitchen with custom cabinets and granite throughout. This spacious open concept floor plan offers 11’ ceilings in the main living area, trés ceiling in the master suite. All bedrooms are accompanied with sizable walk-in closets.
| Features: • 3 Bedrooms • 2.5 Baths • 3 Car Garage • 9’ Basement • Brick & Stone Front • Rear Deck • Sod and Irrigation System • Gas Fireplace • Pre Rough-In Basement Bath • Copper Water Lines • Granite Throughout • Andersen 400 Windows | Rooms: (Approximate sizes) Master Bedroom: 16’x17’ Bedroom #2: 12’x12’ Bedroom #3: 12’x12’ Laundry Room: 7’x12’ Dining Room: 13’x12’ Great Room: 16’x17’ Kitchen: 13’x22’ Foyer: 8’x10’ Total: 2326 Sq. Ft. |
Share
Categories

